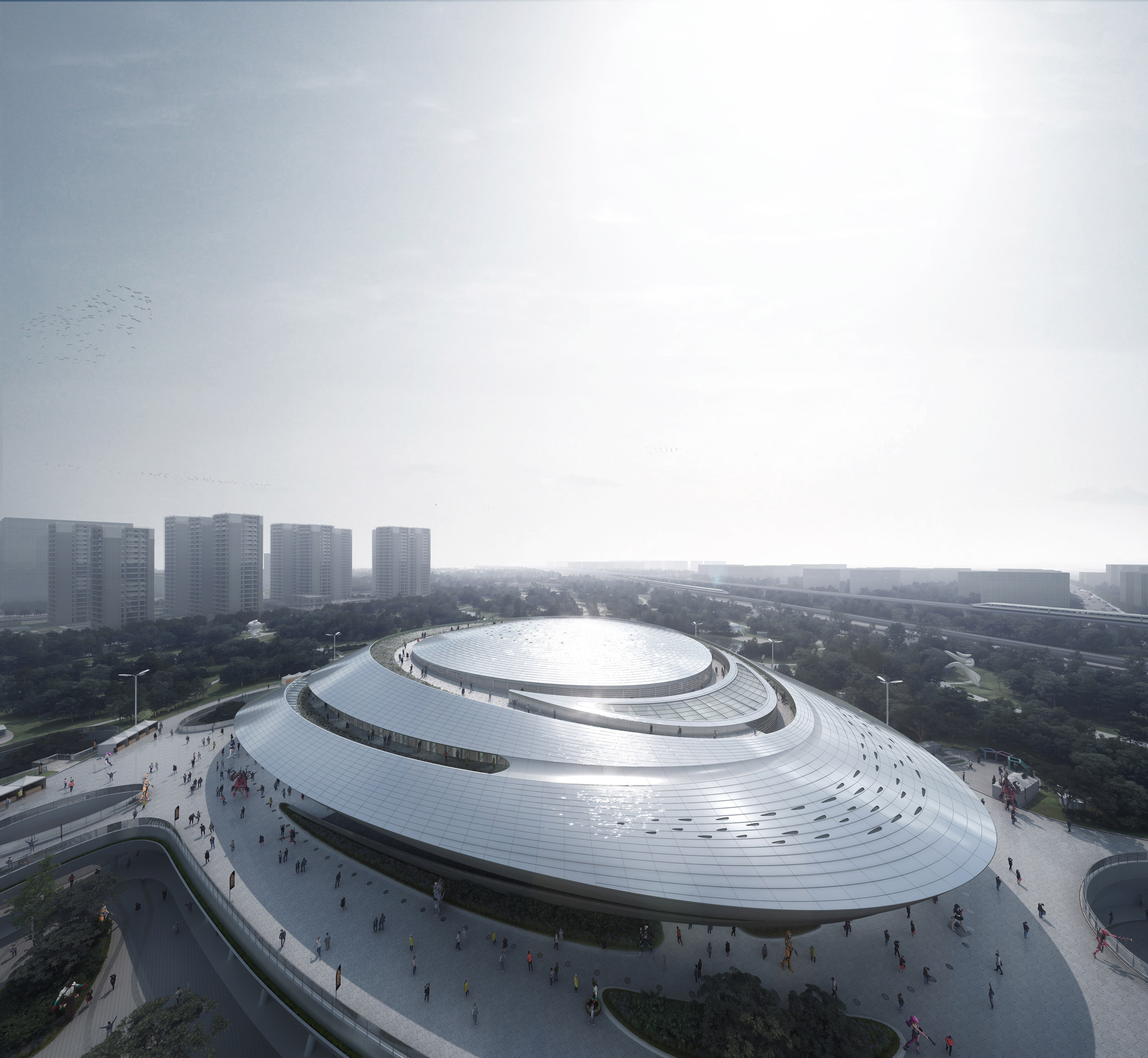
设计单位 ?中南建筑设计院股份有限公司第三建筑院
项目地点 ?浙江杭州
项目状态 ?即将建成
建筑面积 ?79790平方米
动感的银色建筑犹如时空穿梭的星际战舰,融合建筑与环境,连接幻想与现实。目前,由中南建筑设计院设计的2022杭州亚运会电竞馆已进入施工的最后阶段,预计将在2022年建成。
CSADI released the 2022 Hangzhou Asian Games E-sports Stadium Design. The dynamic and smooth silver architecture is like an interstellar warship, connecting fantasy and reality, and integrating the building and environments. The building is currently in the final stages of construction and is expected to be completed in 2022.
▲ 方案动画介绍? ?CSADI
电竞馆地处杭州皋亭山南麓的北景园生态公园,是杭州电竞数娱小镇核心区的重要节点。电子竞技作为最后一个被确认的亚运会正式比赛项目,该赛事所在的电竞馆也将是杭州亚运会场馆建设的收官项目。
The e-sports stadium is located in the Beijingyuan Ecological park at the southern foot of Gaoting Mountain. It is a key point in the core area of Hangzhou e-sports digital entertainment town. As it is the last competition which is officially confirmed for the Asian Games, the e-sports venue will also be the final piece of the construction of the Hangzhou Asian Games stadiums.
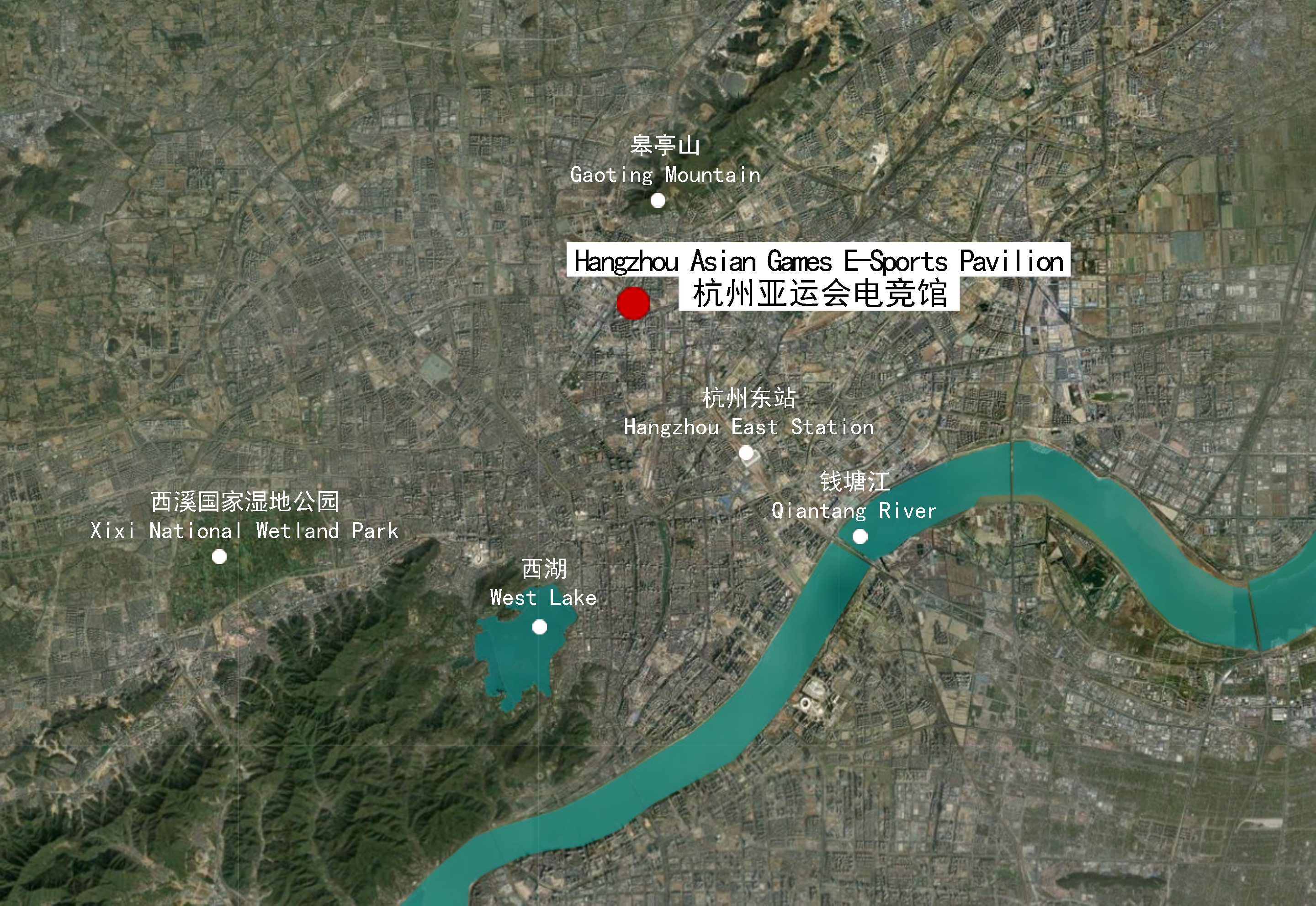
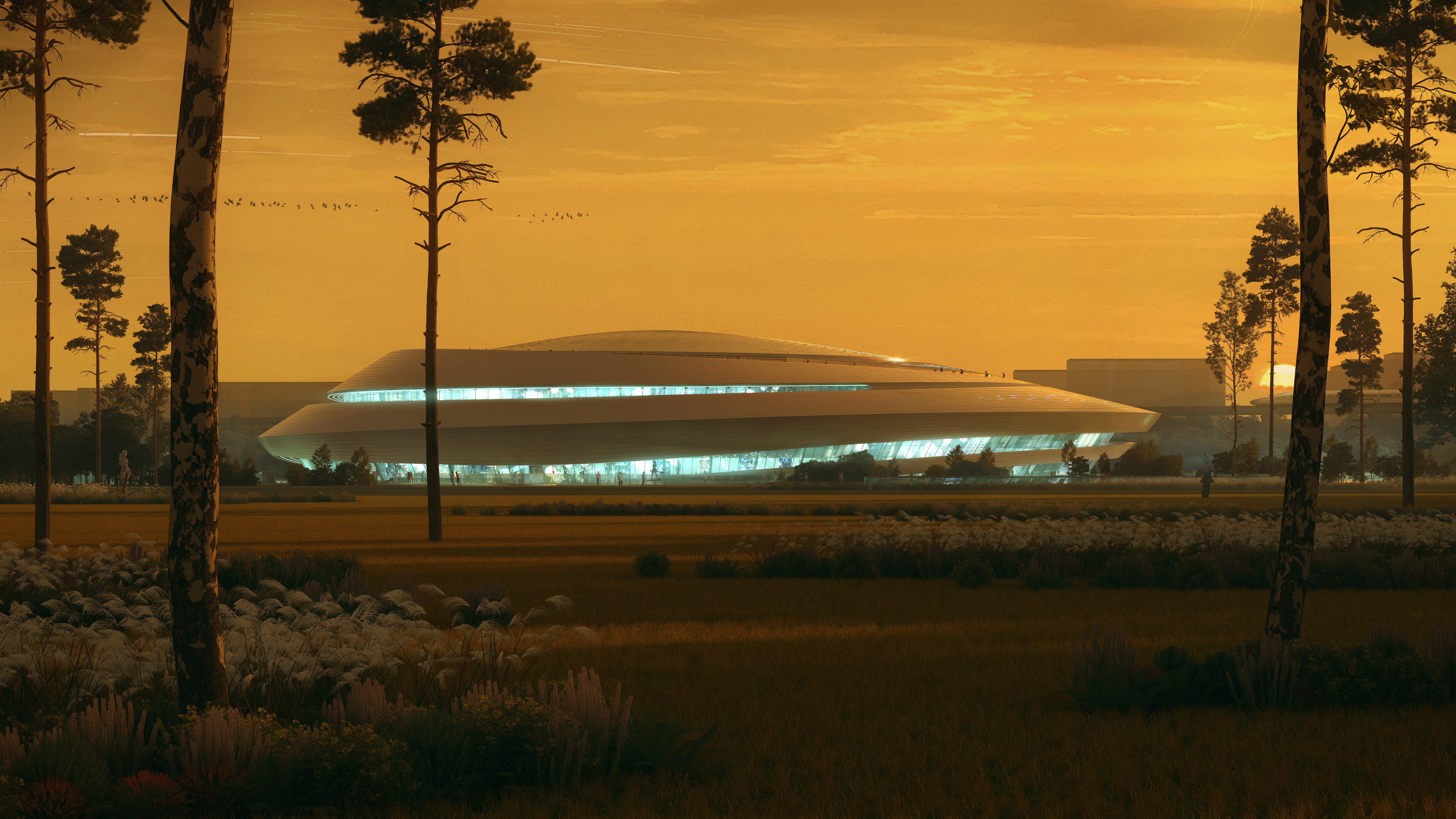
主场馆钢结构与建筑形态巧妙融合,内外合一。旋转上升的建筑形态,如大地景观中自然生长的有机体,一气呵成,将人们牵引到建筑顶端,远望优美湖光山色。
The steel structure of the stadium is perfectly integrated with the architectural form and also combines inside with outside. The rotating and ascending architectural form, like an organism naturally growing from the earth, pulls people to the top of the building, looking at the beautiful lakes and mountains.
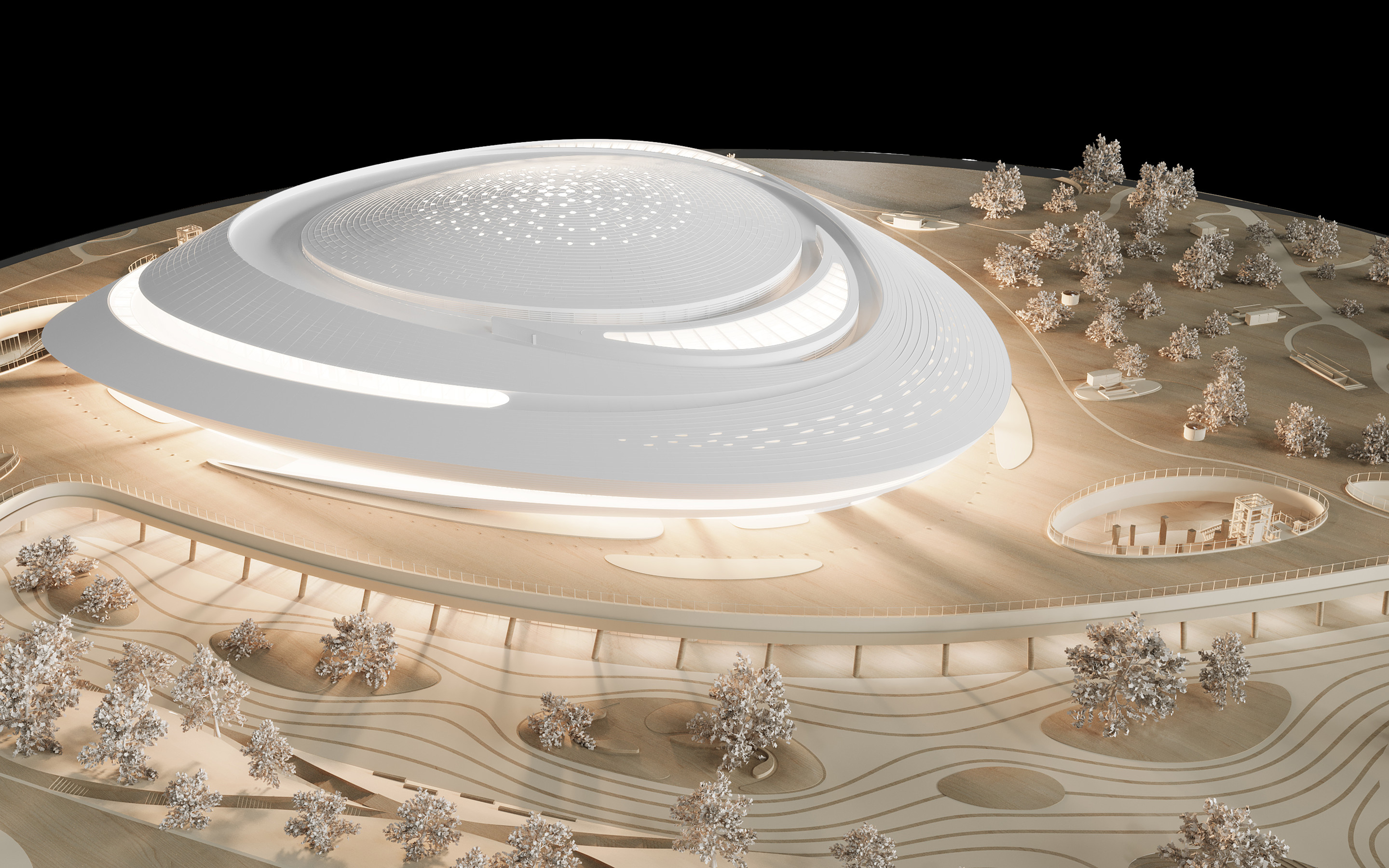


建筑外围的下沉广场与庭院给地下空间带来阳光与新鲜空气,为场馆的户外展示和人们交流休憩提供场所。
The sunken squares and courtyards of the peripheral areas bring sunlight and air to the underground space, providing a place for outdoor exhibition, communication and rest.
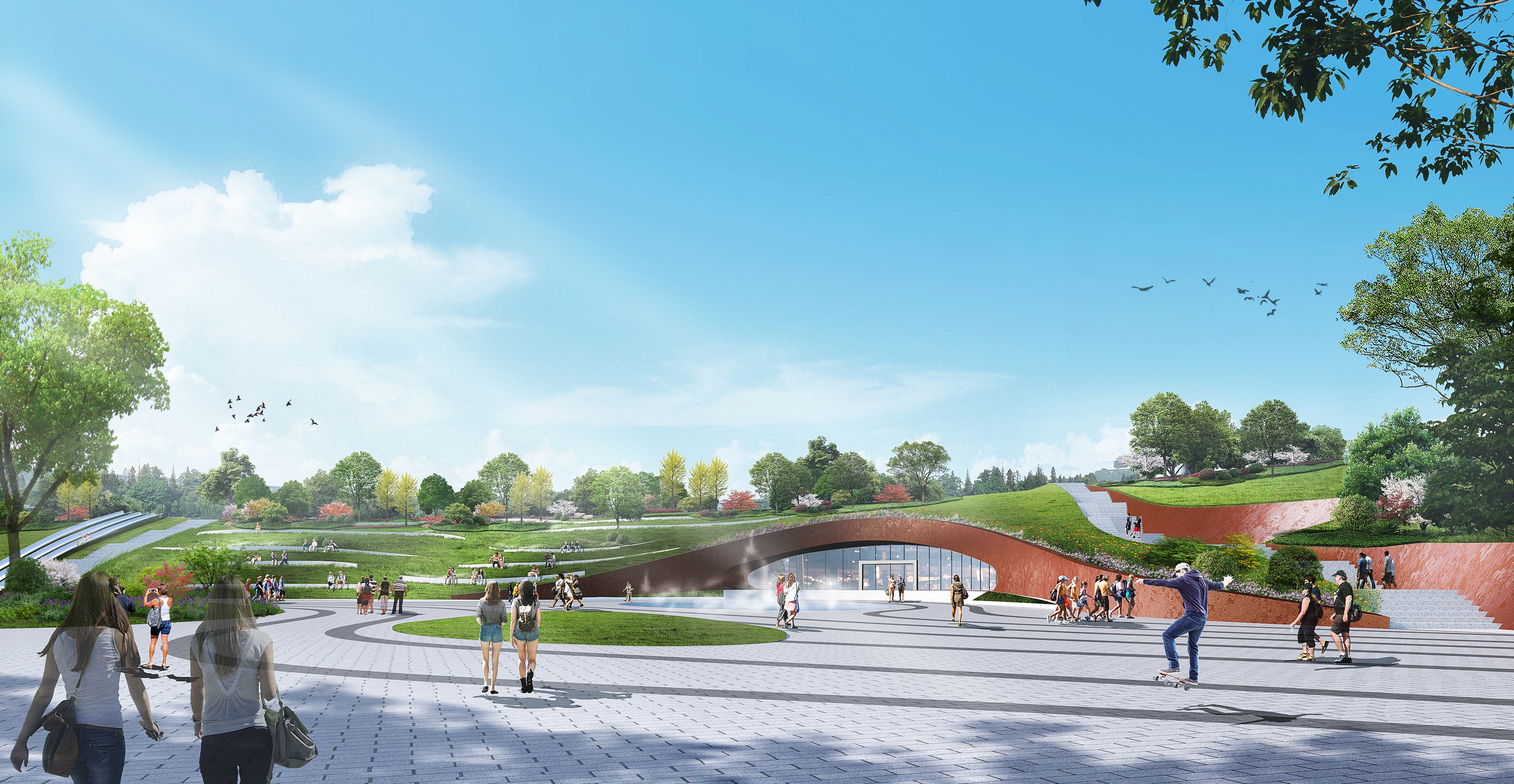
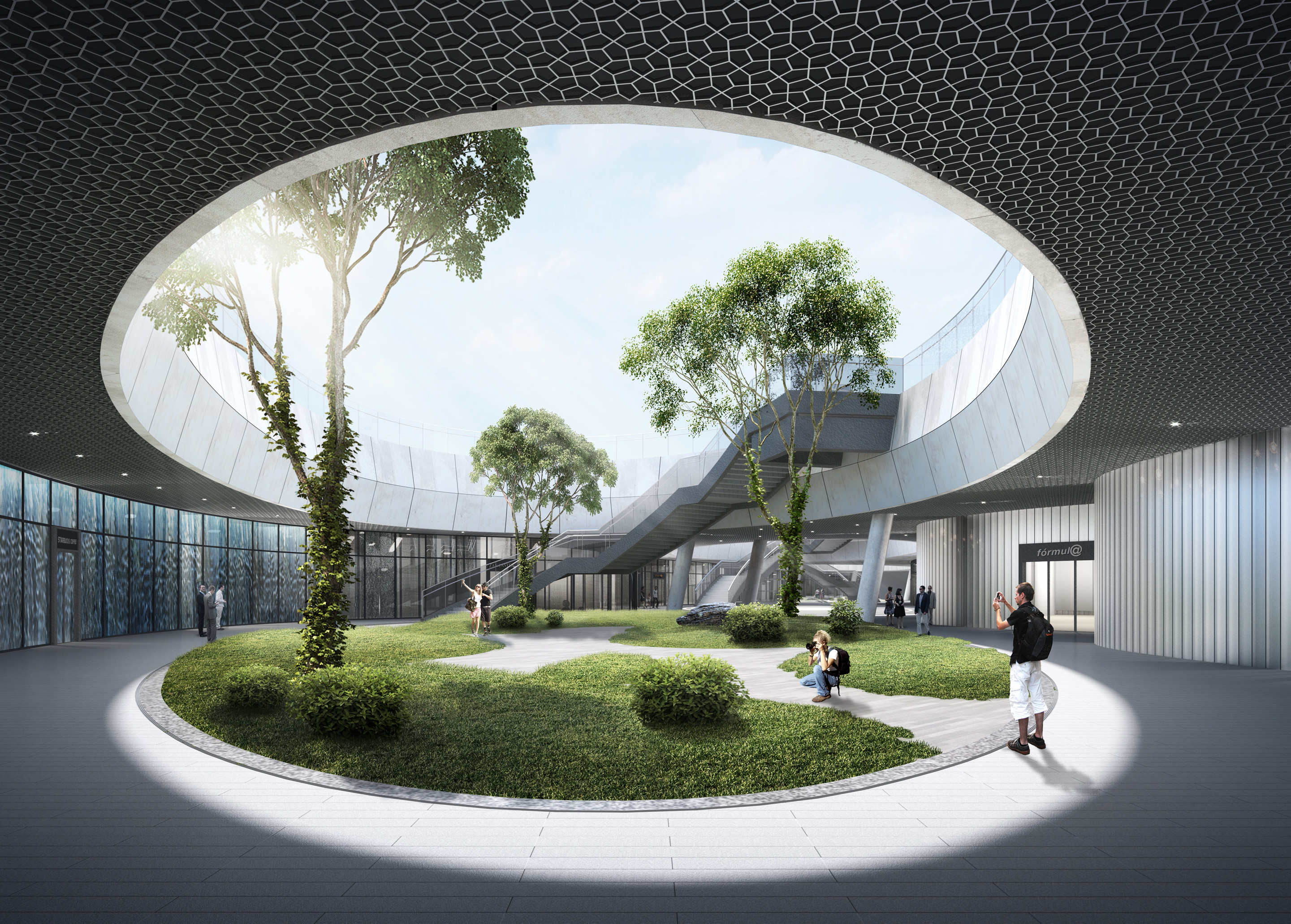
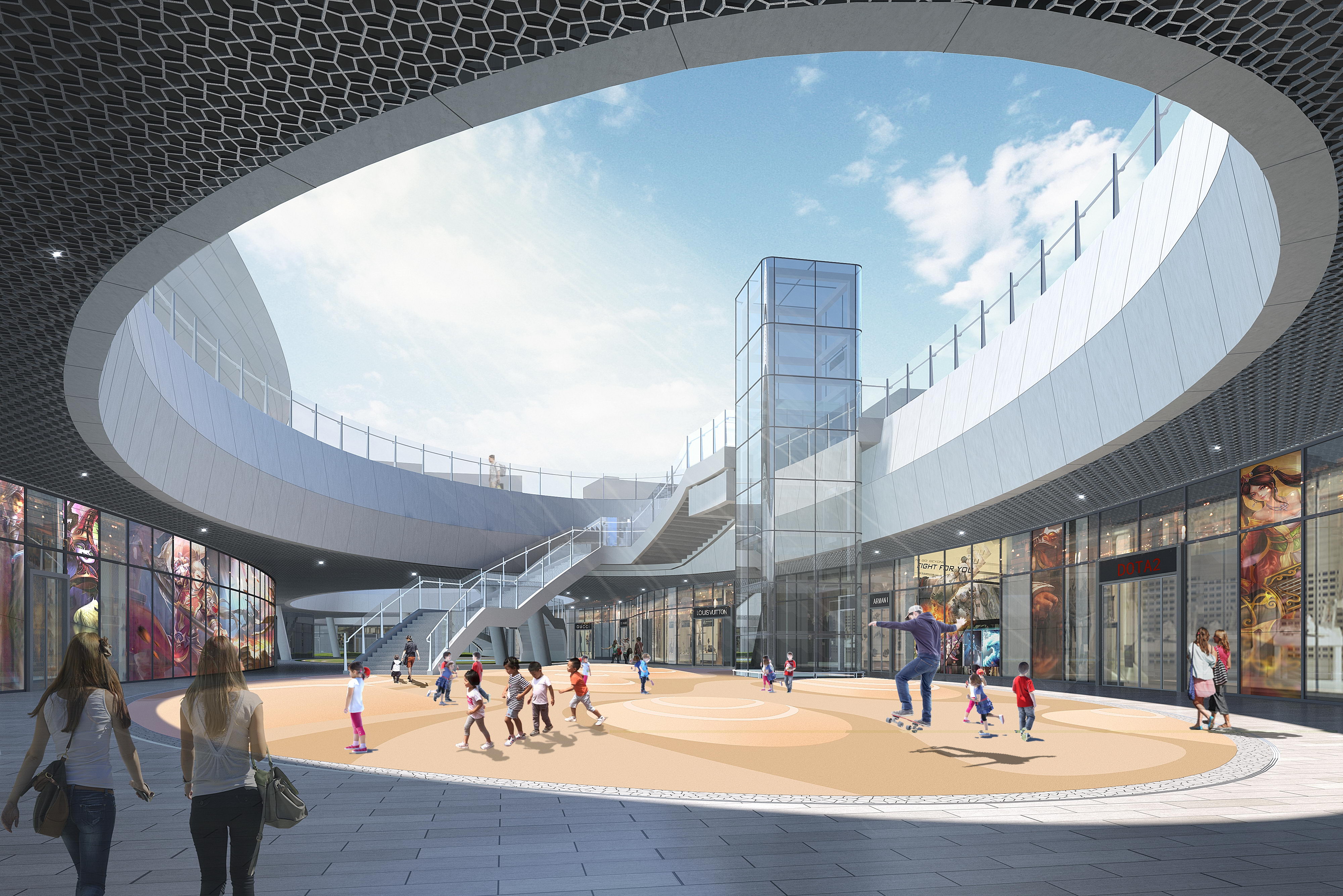

电竞馆内部主要由两部分组成,完备的功能满足亚运会A级场馆的要求。圆形核心比赛空间位于建筑中心,围绕比赛厅设置门厅、转播、VIP、寄存等空间。地下设置裁判、教练、运动员、媒体等赛事用房以及各类设备功能。
The interior of the e-sports stadium is mainly composed of two parts, and the complete settings meet the requirements of the A-level e-sports stadium of the Asian Games. The core competition space is located in the center of the building, and is surrounded by lobbies, broadcasts, VIP, storage and canteen. The basement has competition needs for referees, coaches, athletes, and media.
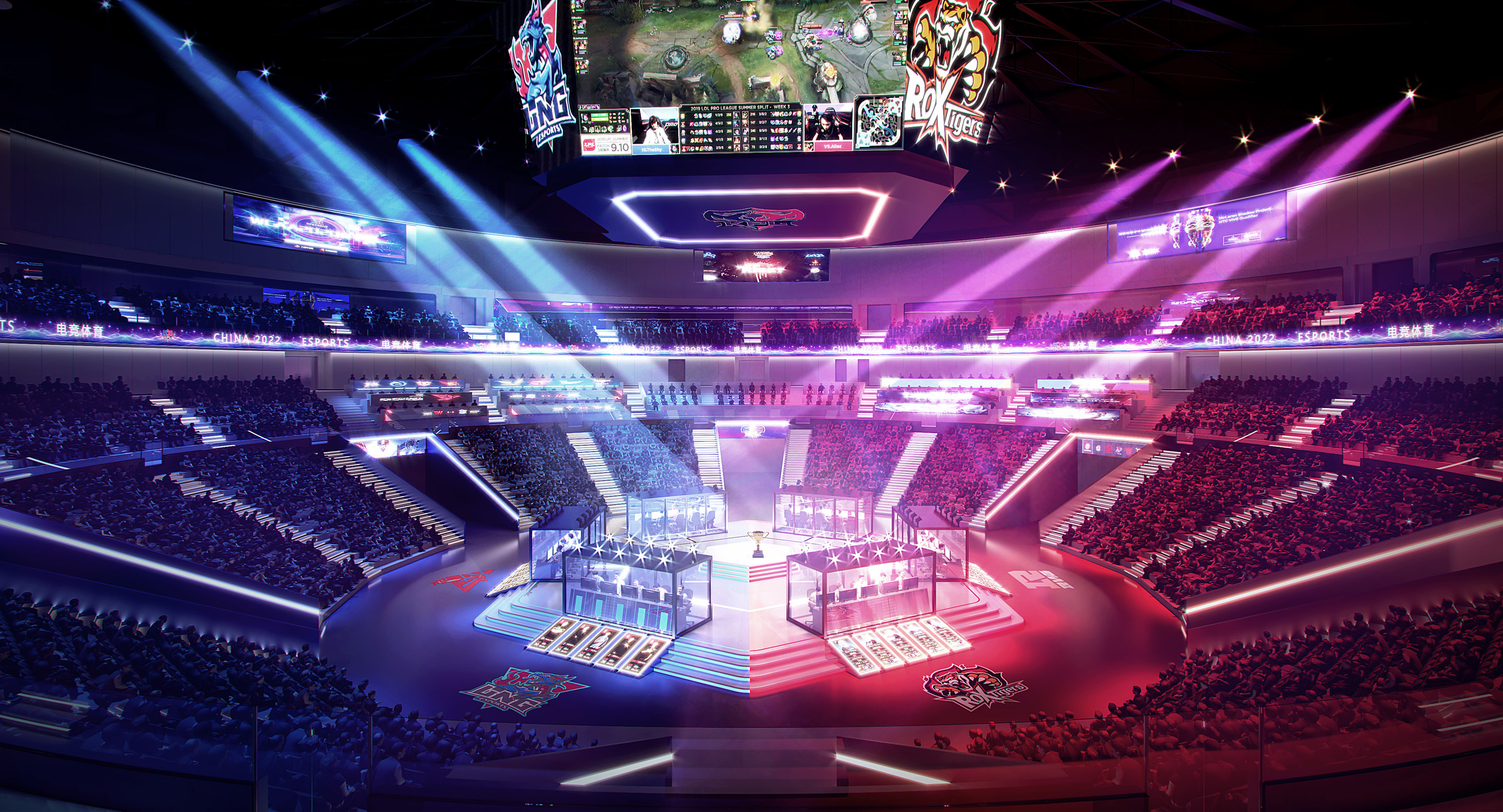
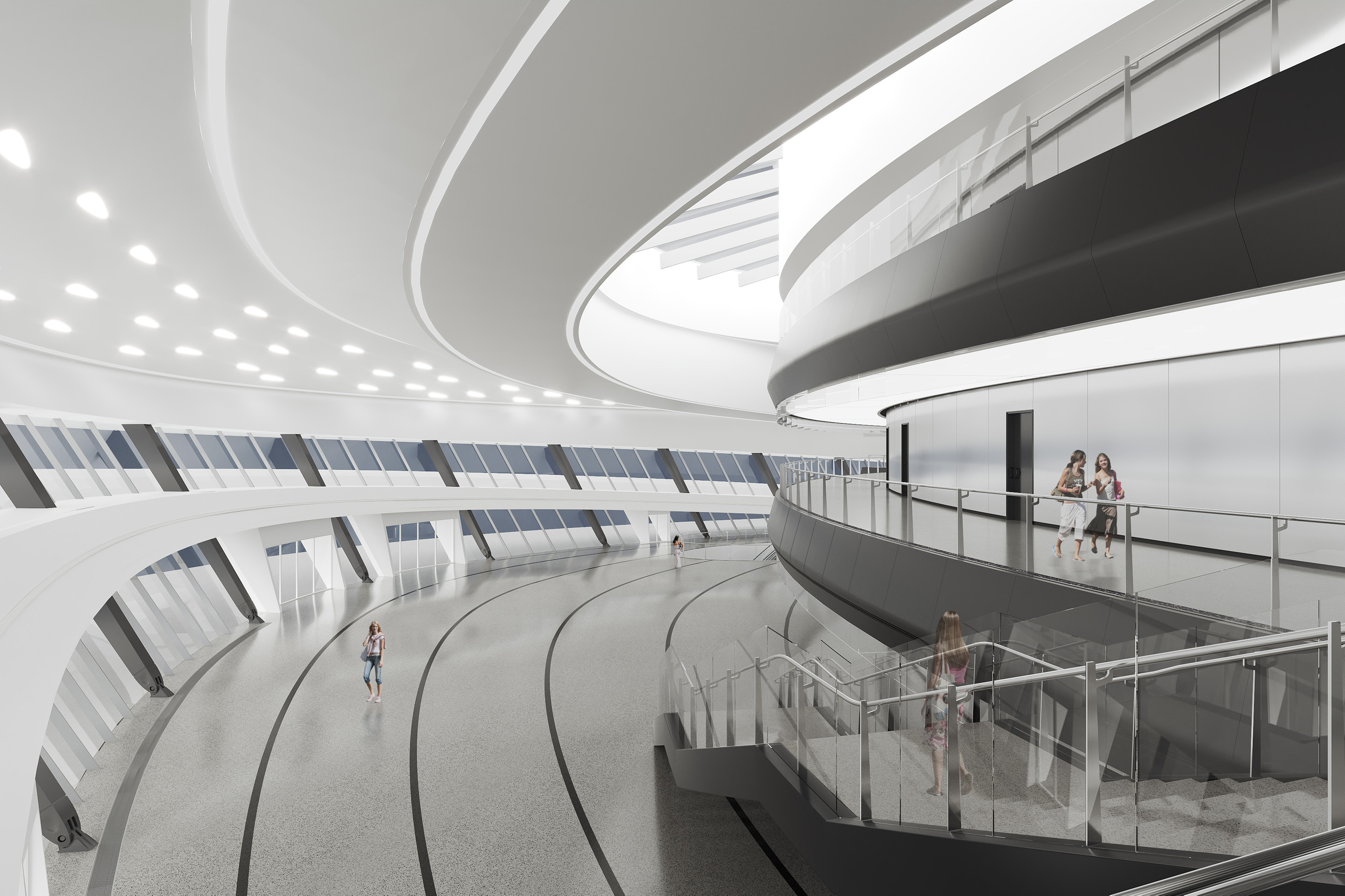
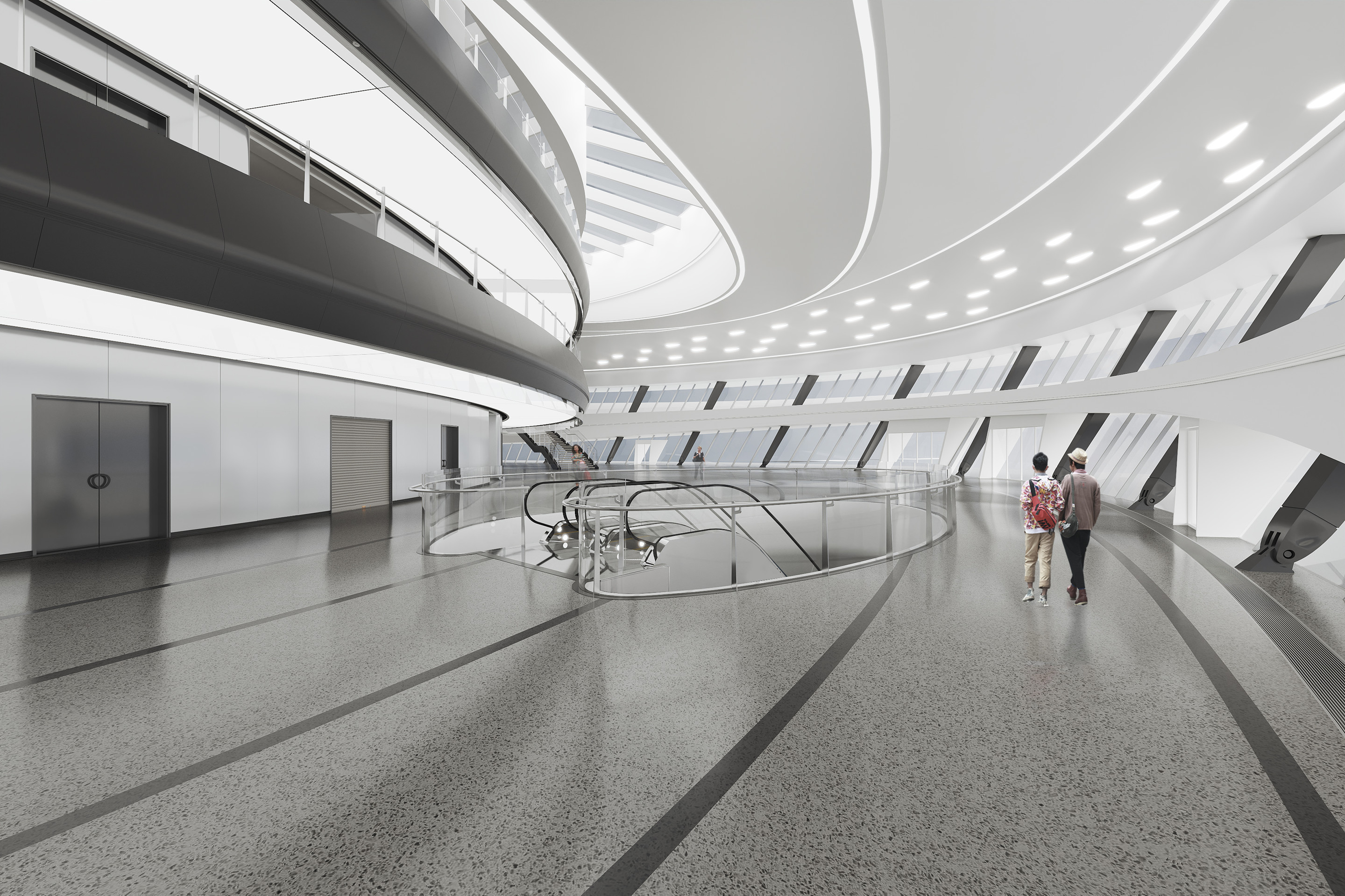
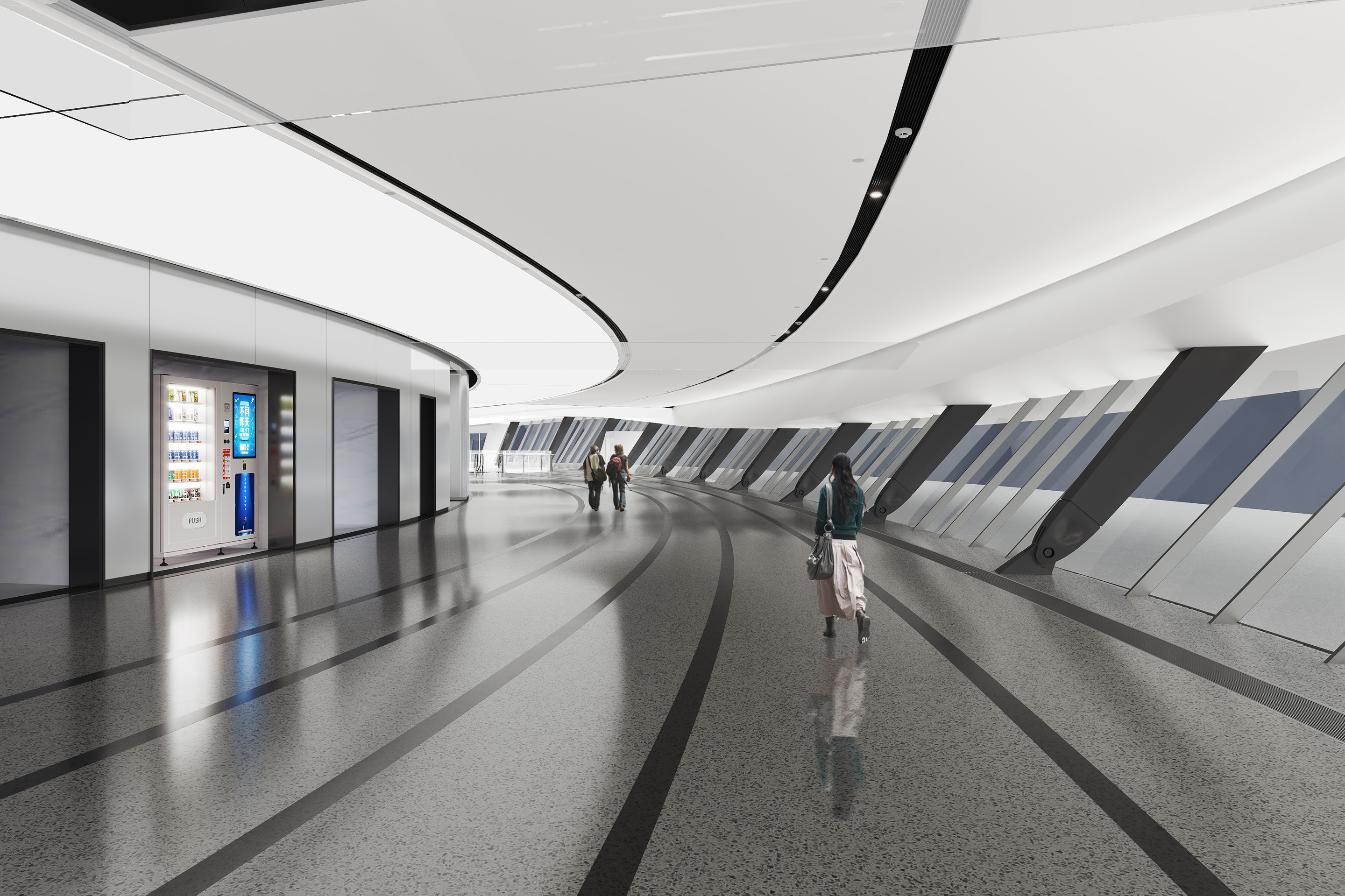

建筑外表皮采用阳极氧化铝板,建成后将是国内最大曲面阳极氧化铝板建筑。场馆通过出挑深远的檐口造型,利用建筑体量自遮阳来适应当地气候。屋顶的电致变色玻璃天窗可通过感应室外温度自动调节进入室内的热辐射量,为观众提供舒适的室内环境,最终打造绿色三星标准的体育场馆。
The exterior skin of the stadium is made of anodized aluminum panels. After completion, the stadium will be the largest single building using curved anodized aluminum panels in China. The stadium produces self-shading through the far-reaching cornice shape, which adapts itself to the local climate. The electrochromic glass skylight on the roof can automatically adjust the amount of thermal radiation entering the room by sensing the outdoor temperature, providing a comfortable indoor environment for the audience, and finally creating a three-star standard green building.
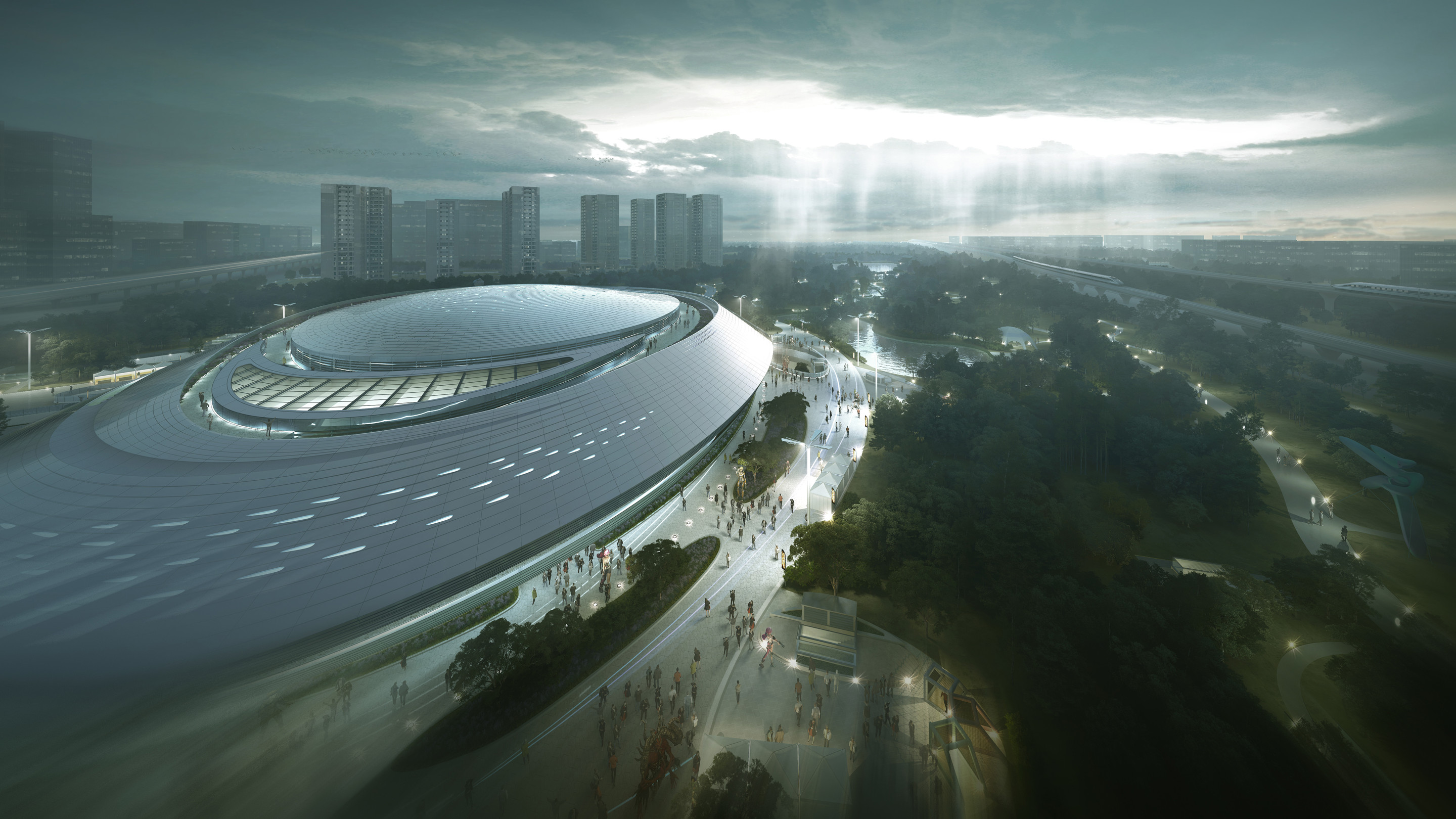

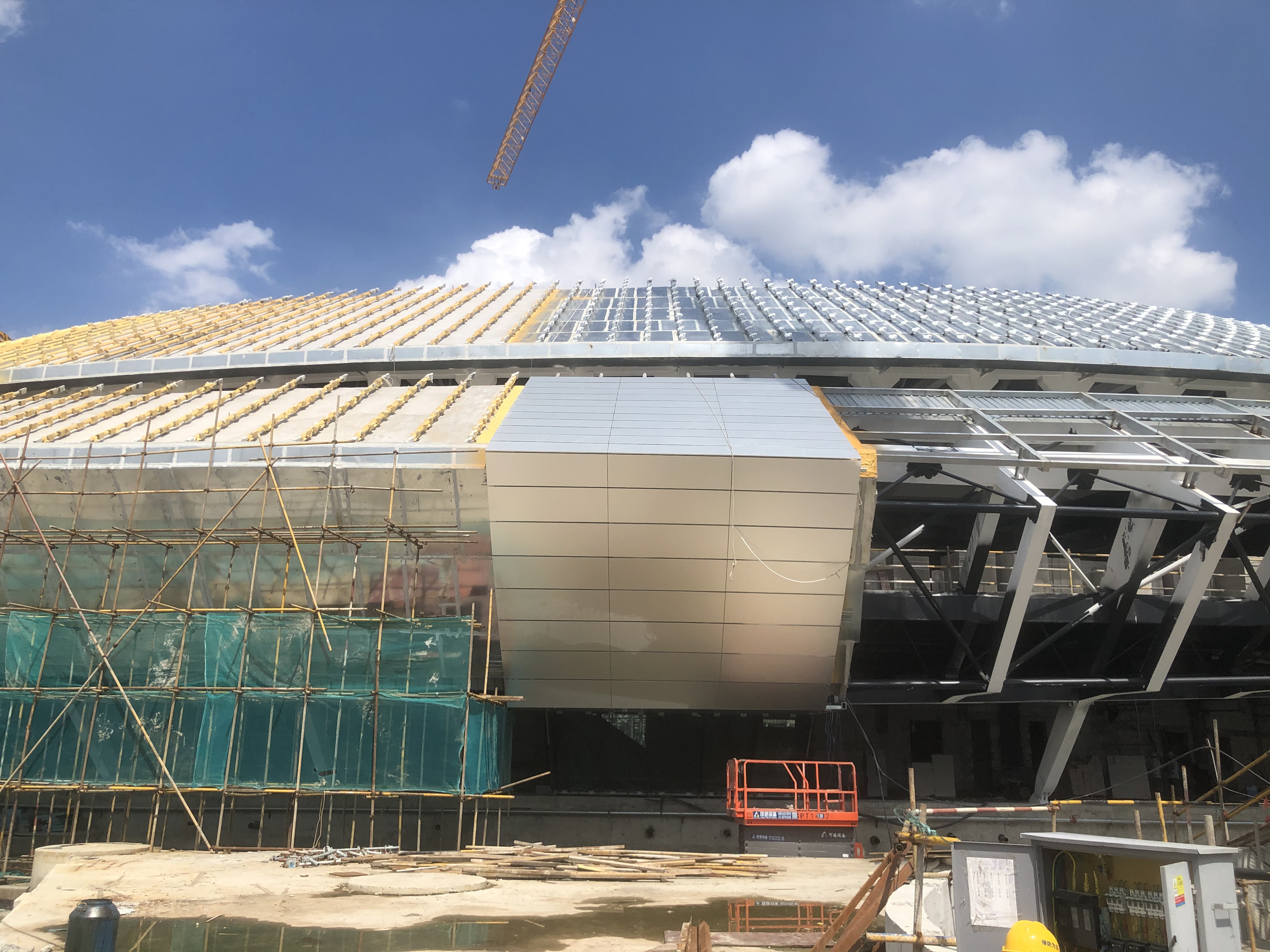
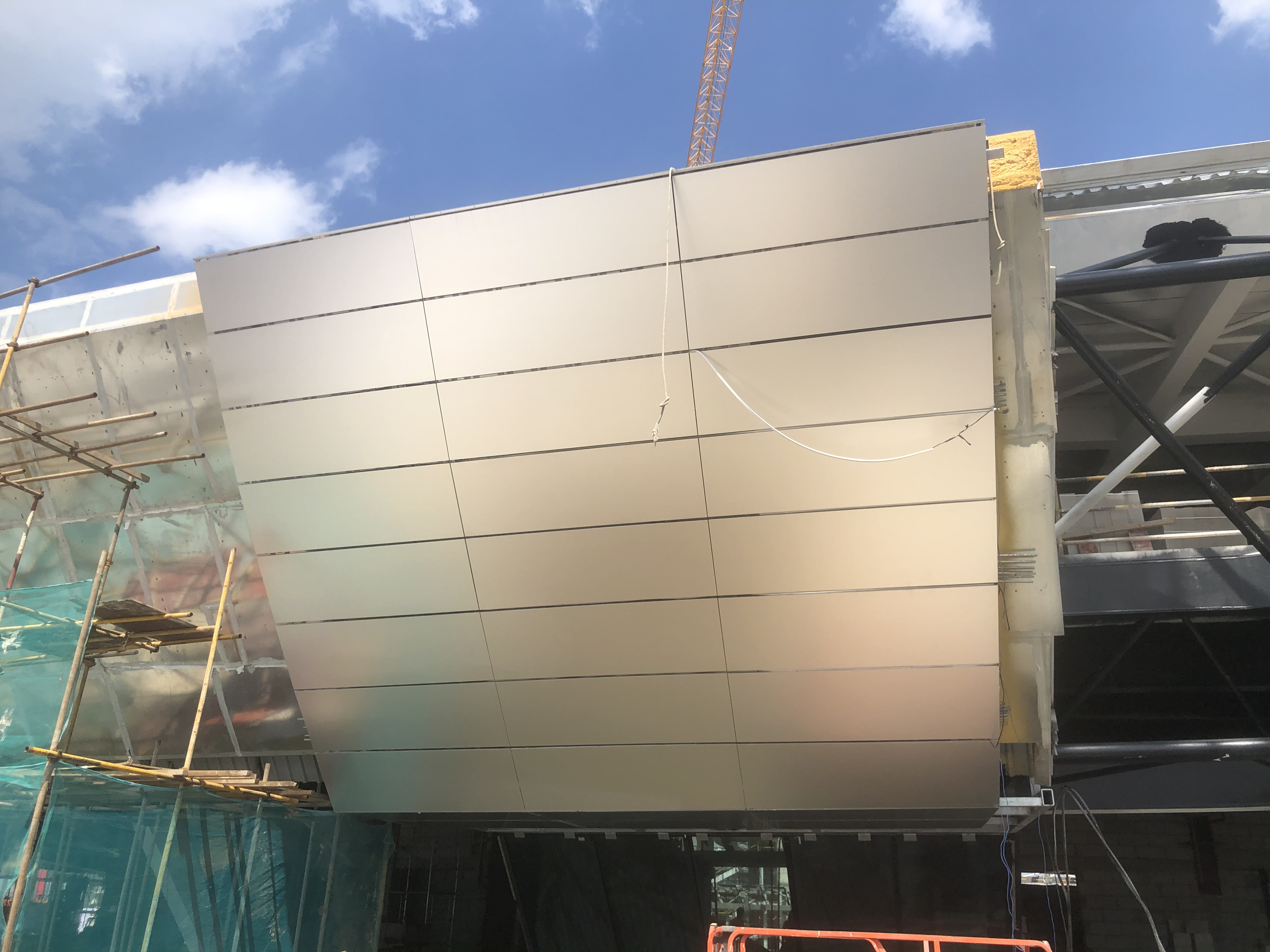
?
完整项目信息
项目名称:2022杭州亚运会电竞馆
设计单位:中南建筑设计院股份有限公司第三建筑院
项目地点:浙江省杭州市拱墅区
业主:浙江跨贸小镇建设投资发展有限公司(骆程洪、胡淳良、程钶)
建筑面积:79790平方米
设计时间:2018年6月—2020年12月
预计建成时间:2022年7月
设计主创:王力
建筑:王力、祝琬、胡华芳、张家明、沈博健、徐洋、陈逸寒、石雨蕉
结构:熊森、张卫、罗俊、冯孝宾、郑小庆、鲁伟、韩少楠、吴岸、凌柯
给排水:余蔓蓉,董帅,苏红喜
电气:冯星明,李亮,曾诚
暖通:刘华斌、林艳艳、刘思伦
岩土专业:陈义平、侯慧珍、刘少文、马昌慧
景观:梁晓宇、李雪颖、章沁
泛光:邓世超、潘建、汪特
幕墙:卢晓磊、黎亚男
内装:刘先锋、唐忠、王娜
工经:余祥文
施工:潮峰钢构集团有限公司
工程造价:余祥文
?
?
版权声明:本文由中南建筑设计院股份有限公司授权发布。欢迎转发,禁止以有方编辑版本转载。
投稿邮箱:media@archiposition.com
电 话:400-123-4567
传 真:+86-123-4567
手 机:13800000000
邮 箱:admin@eyoucms.com
地 址:广东省广州市天河区88号